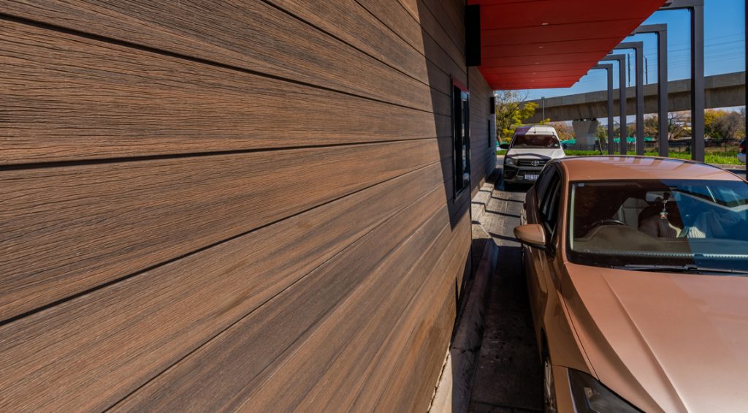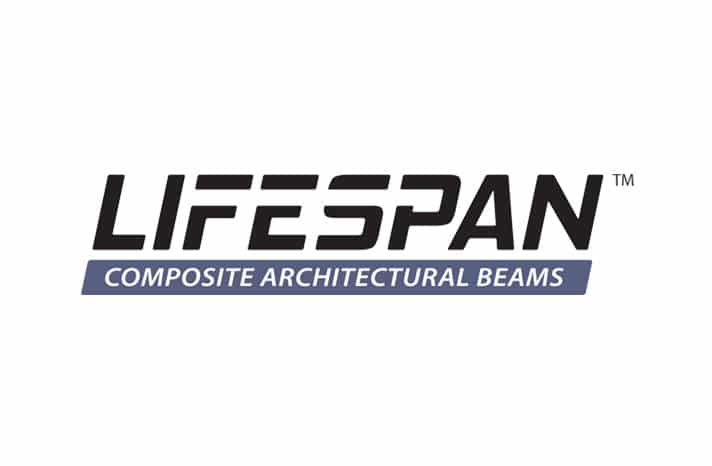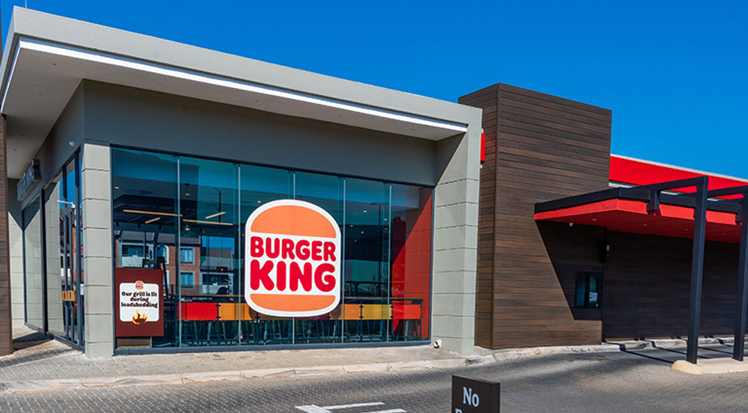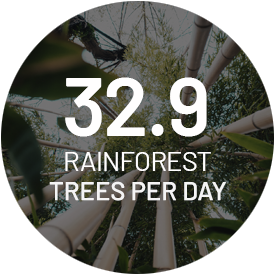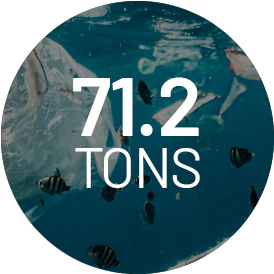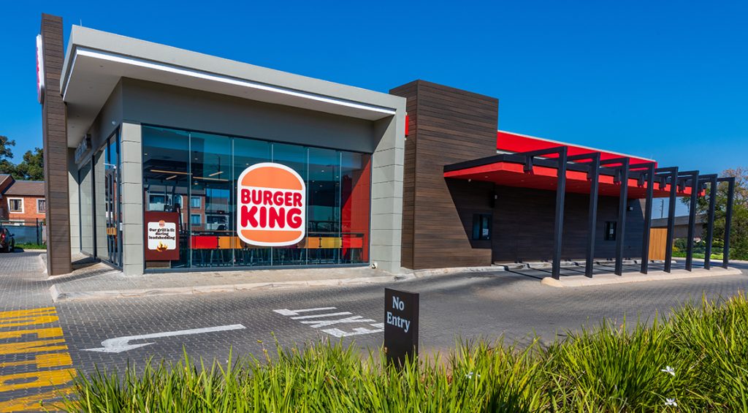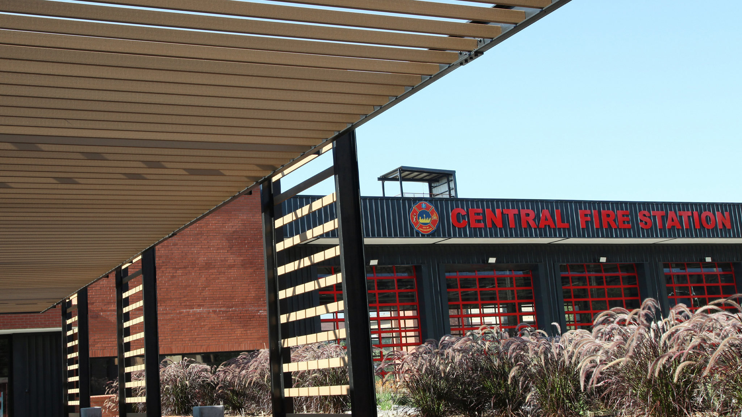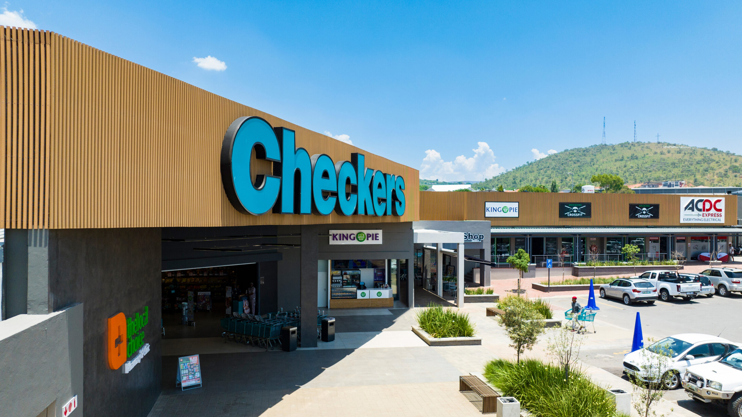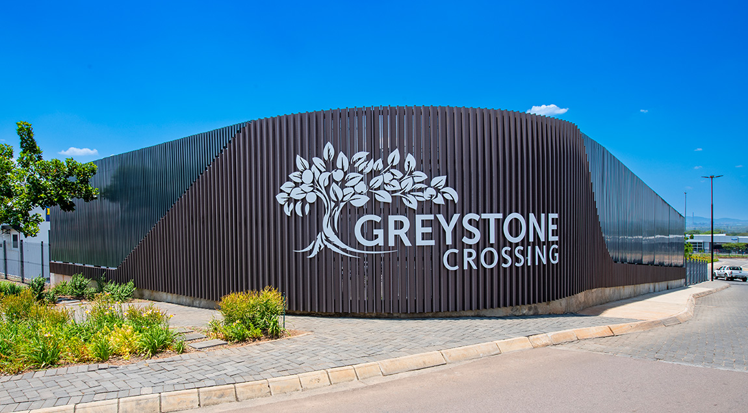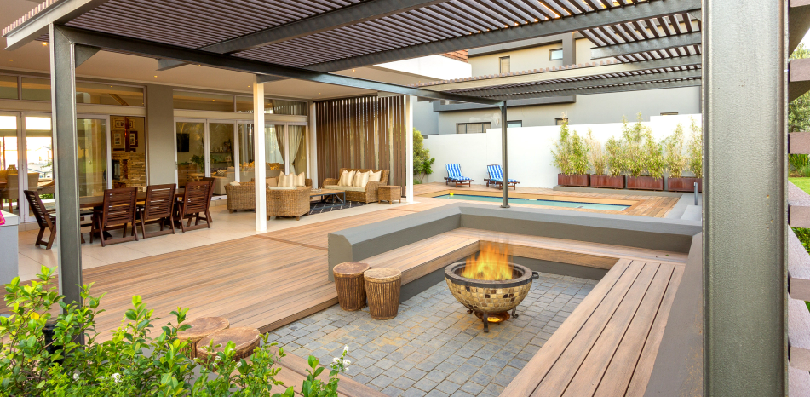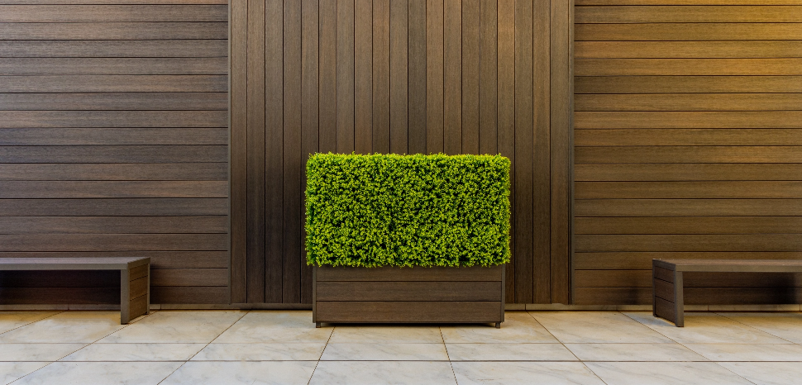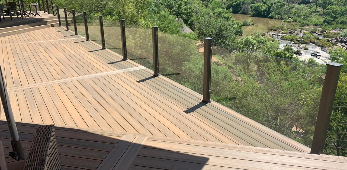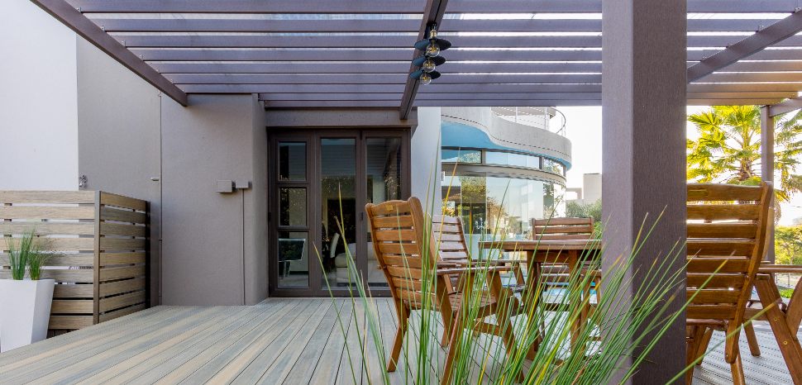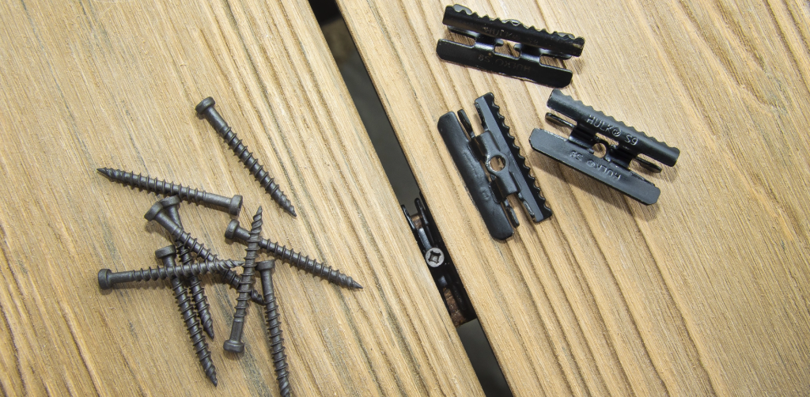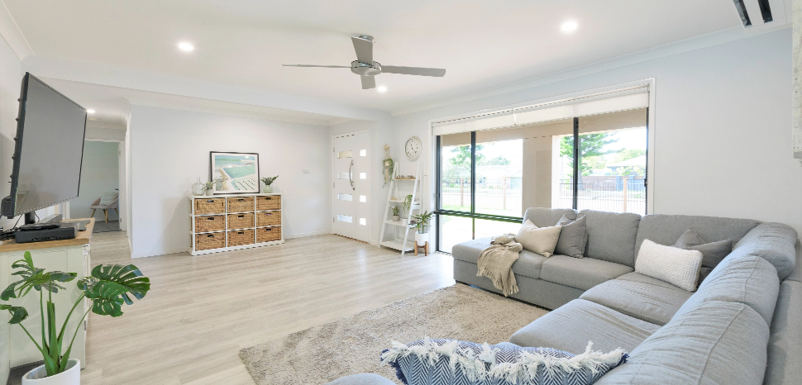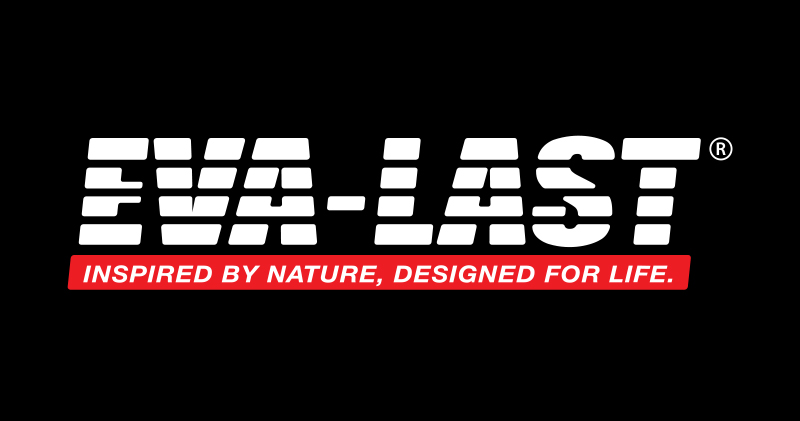Burger King Jean Crossing, Centurion, Gauteng, South Africa
PROJECT OVERVIEW
Burger King gets a whopping new look
Fast food megabrand Burger King gave its Jean Crossing franchise outlet in Centurion a whopping new look with an update from its former, corrugated exterior. In the fast-paced, ever-competitive fast-food category, the site urgently needed a flaming hot new “dressing” that would tantalize tastebuds and entice customers to come into the restaurant and not only drive-through for the standard fast-food fare.
In addition, the remodel needed to conform to the international chain’s trendy new organic identity within a budget.
PROJECT DETAILS
- Project Name: Burger King Jean Crossing
- Project Type: Commercial Restaurant
- Description: Addition of cladding to existing facades
- Product used: ±400 m2 VistaClad Tiger Cove
- Date of Installation: December 2022
- Project Location: Centurion, Gauteng, South Africa
- Architect: Grand Foods Pty Ltd
- General Contractor: Deckon Projects
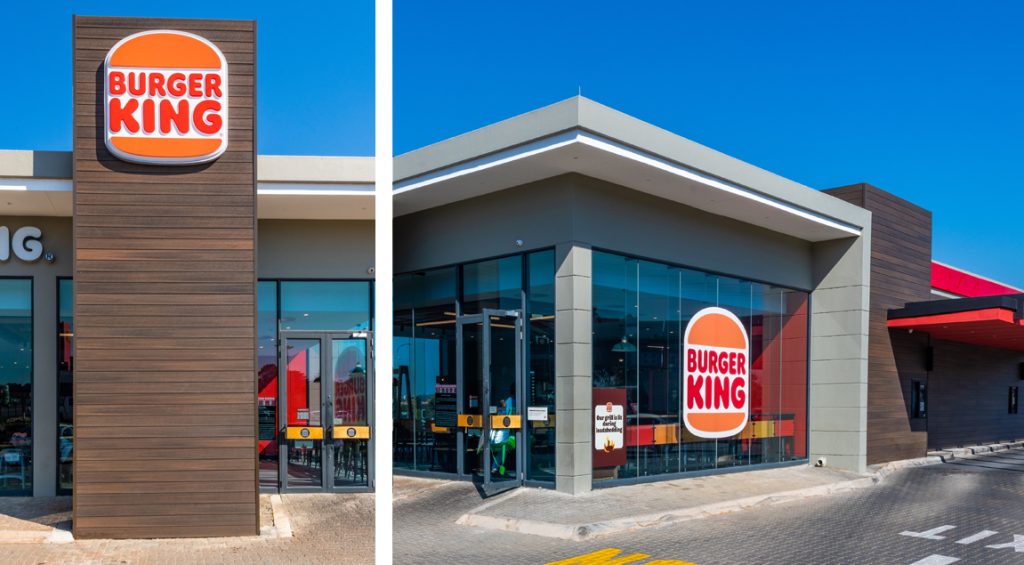
PROJECT MATERIAL SELECTION
Great taste rules.Just as great taste is subject to changing food trends and flavours, so is décor. Current décor trends tend towards a warm and welcoming, calm, natural earthy aesthetic that invites patrons to linger longer and enjoy their meal. This is a major departure from garish fast-food colours complimented by traditional bricks and mortar or the steel and chrome super-slick aesthetic of before. Today it’s about encouraging patrons to hang-out rather than grab-‘n-go.
Burger King’s exterior remodel aims to embrace this trend within the practical limitations of individual sites – transforming the dining experience for patrons in each new store, whilst containing the costs of future conversions of over 100 existing franchises nationwide. Burger King also needed to retain certain key elements such as the large glass facades whilst transforming the outer shells in a uniform, cost-effective manner.
Since revamps or retrofits of fast-food franchises can’t take months to complete with an army of contractors, Deckon Projects had just two weeks for this remodel to take place from start to completion.
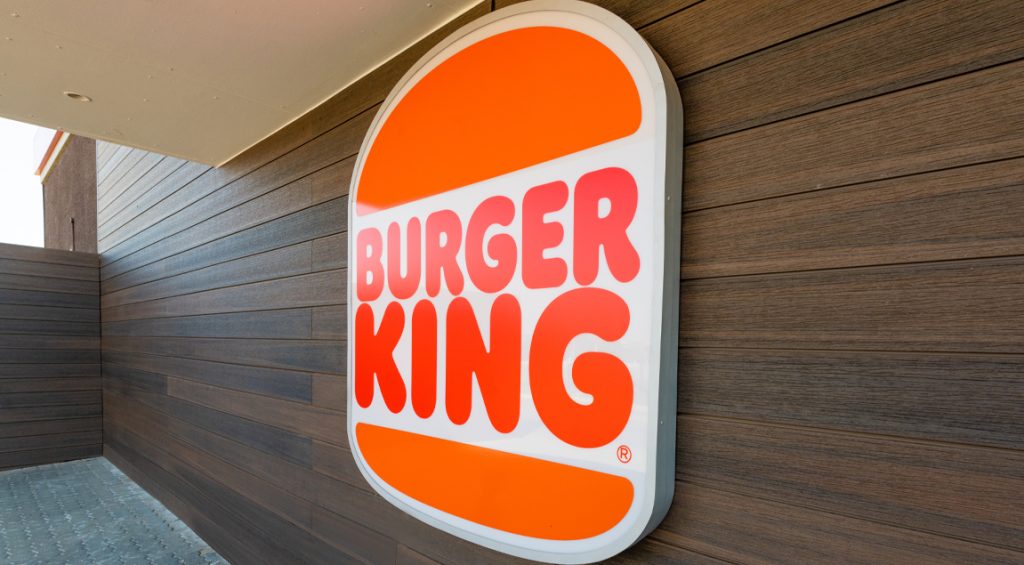
THE KING GETS A NEW COAT
In-house architect Jean-Pierre de Jager of Grand Foods elected to clad the exterior walls with Eva-Lasts’ versatile VistaClad, Infinity cladding in his design.VistaClad’s interlocking board profiles easily attach to existing exterior surfaces using hidden joists with clip strips and fasteners. The dark and dramatic wood-look shade and embossed textures of VistaClad’s Tiger Cove instantly transformed this building’s exterior shell, adding an earthy, natural wood look that is designed to last for years to come.
Available in a variety of colours, VistaClad’s durable, low-maintenance boards provide a UV and weather-resistant, colourfast ‘skin’ that retains its natural good-looks without fading and carries a 25-year warranty. What’s more, the highly engineered cladding system provides both ventilation and insulation to the structure, while being resistant to water or degradation from pests or environmental damage and won’t be subject to unnecessary replacement or maintenance – essential for fast-food outlets.
KEY INFLUENCER QUOTE
“By using VistaClad’s Infinity cladding and complementary accessories to affix the sub-frame joists onto the existing exterior surface, we were able to give Burger King Jean Crossing a contemporary feel without major renovations and restructuring” says Duane Davis of Deckon Projects.
Click here to download a PDF version of this case study.
