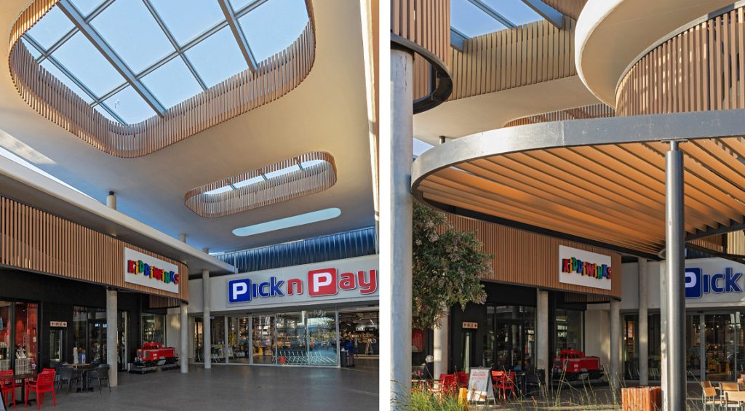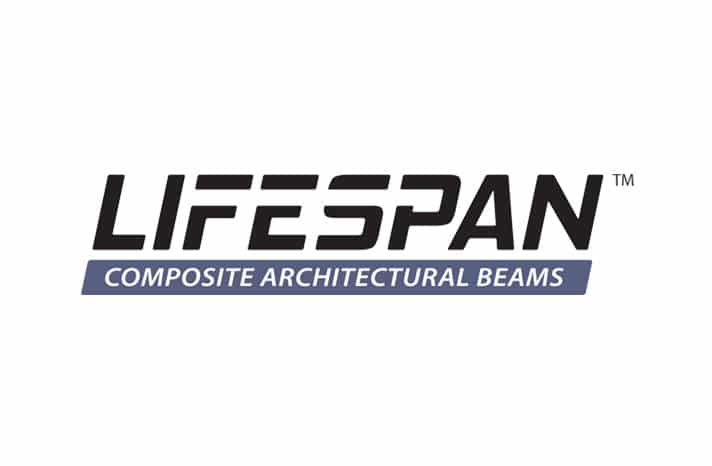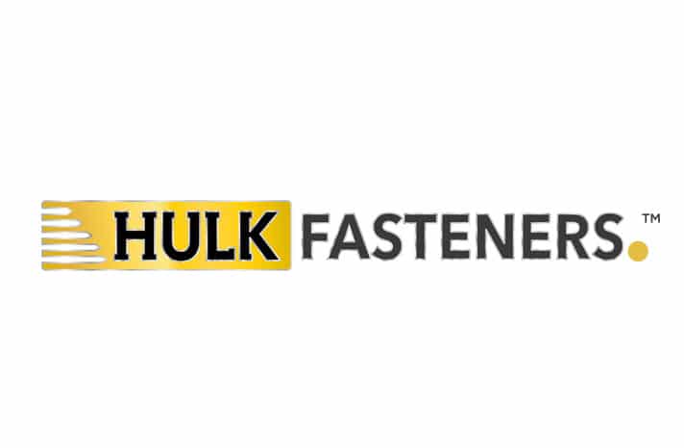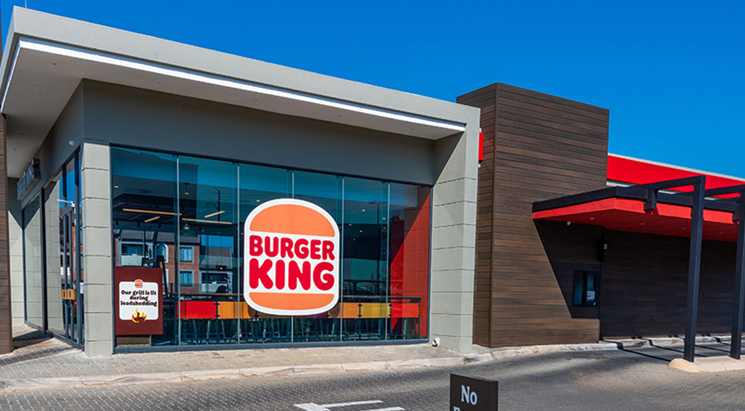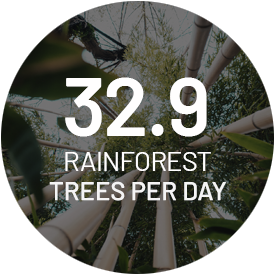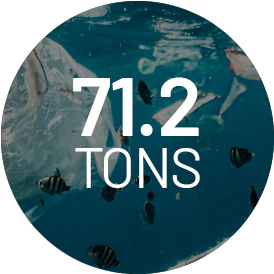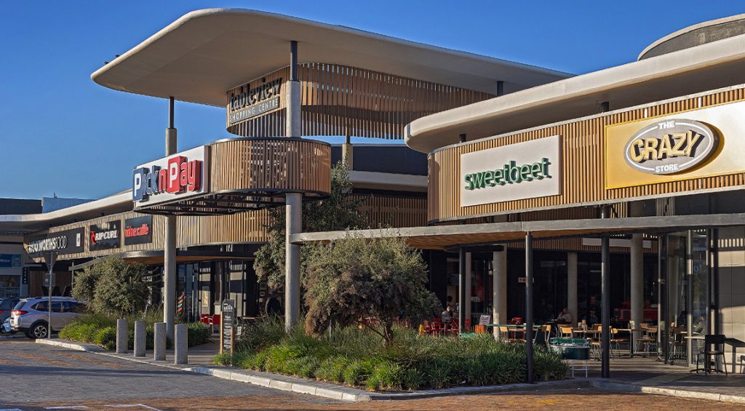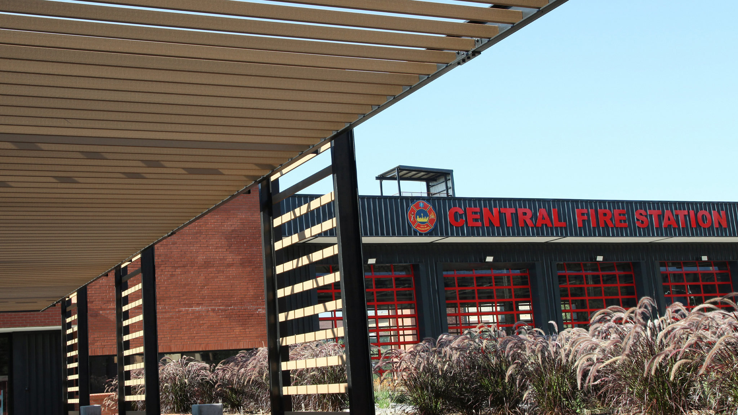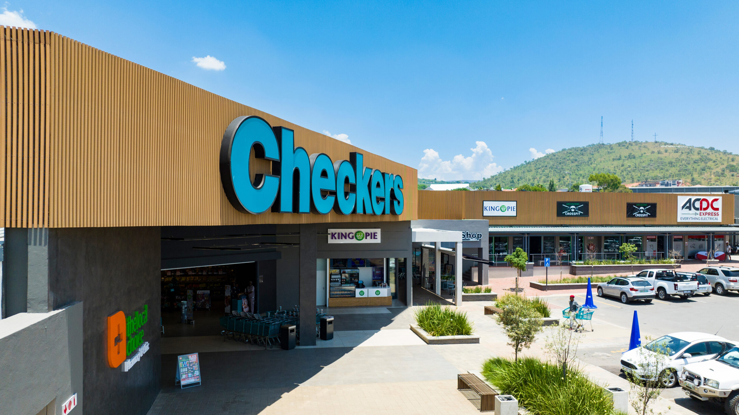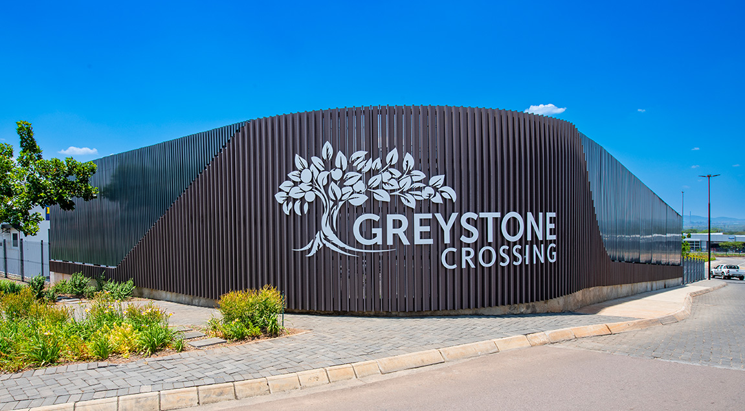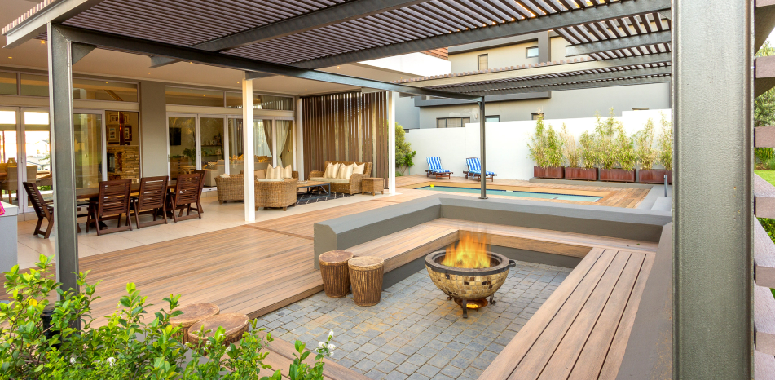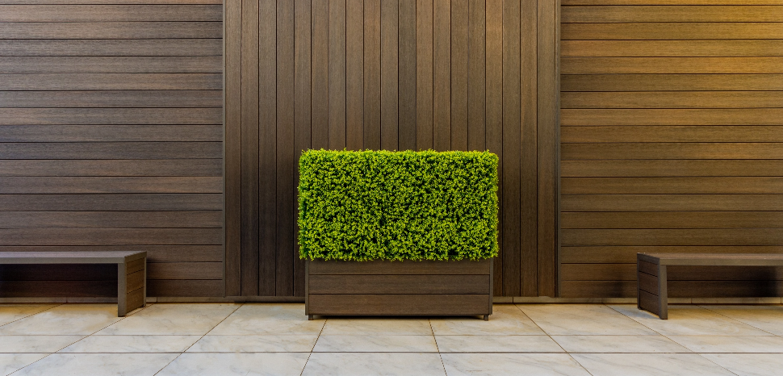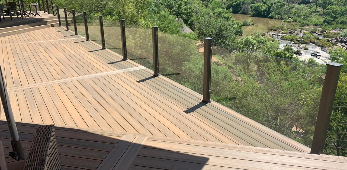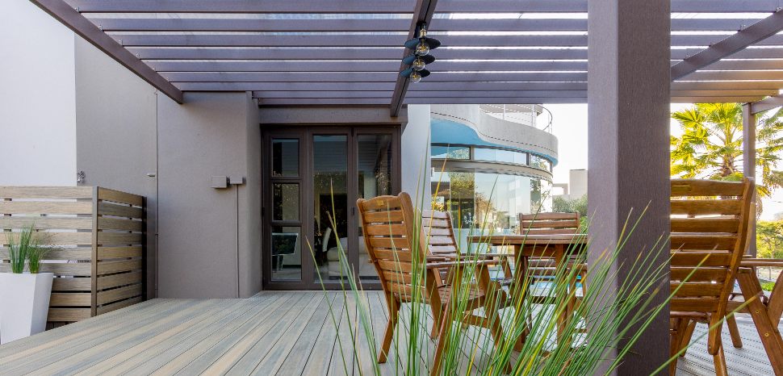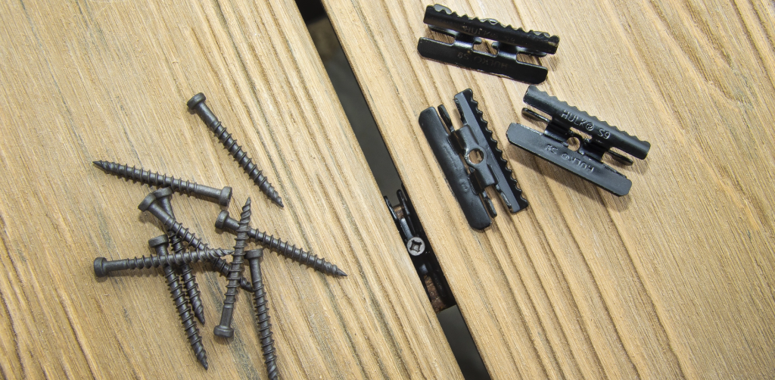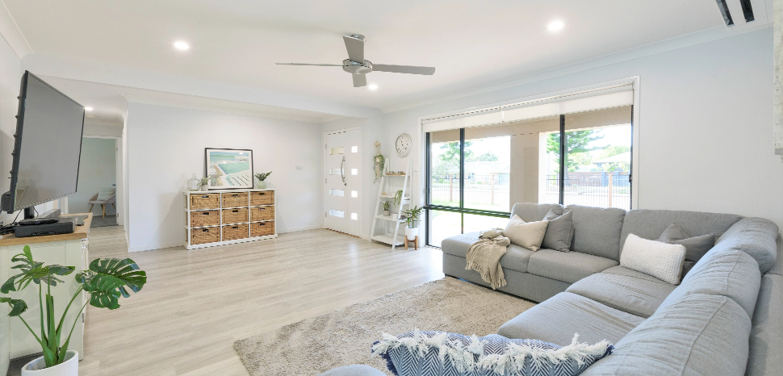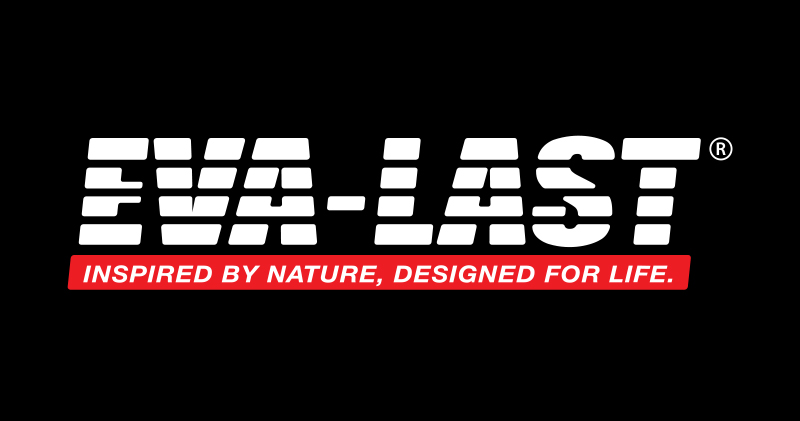Tableview Shopping Centre, Cape Town, South Africa
PROJECT OVERVIEW
Making a statement at tableview shopping centreThe Tableview Shopping Centre needed a fresh and fashionable facelift to transform the well-known landmark into an appealing and convenient lifestyle centre for shoppers. Having served the community since the 1980’s, the challenge was to redesign the 6 000 m2 Pick ‘n Pay megastore into an attractive, easily accessible destination that would entice shoppers to either “pop in” or “hang out.” The renovation intended to update the flow of the facility to accommodate other anchor tenants and modernise the façade and décor in line with current lifestyle trends and materials. In addition, it also needed to provide practical solutions for signage to better orientate customers.
PROJECT DETAILS
- Project Name: Tableview Shopping Centre
- Project Type: Renovation & Upgrade
- Description: Upgrade of existing shopping centre
- Product used: Eva-Last Savannah Lifespan Beams, 50 x 30 mm (719 lengths), 100 x 30 mm (84 lengths)
- Date of Installation: March 2022
- Project Location: Tableview, Western Cape, South Africa
- Architect: Gareth Teague FWJK
- General Contractor: Isipani Construction
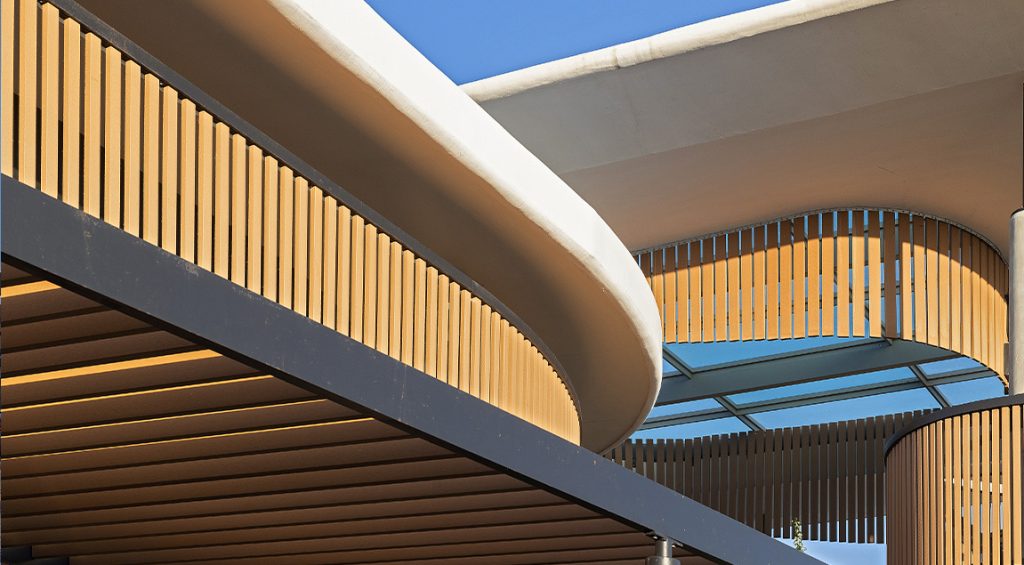
PROJECT MATERIAL SELECTION
A one stop shopIn order to increase footfall to the centre and compete with other nearby malls, retailers needed to provide an attractive ‘’One Stop Shop’’ for customers with plenty of open parking for quick and easy access to their preferred store.
The outdated original “block” of the building and roof needed to be raised to create a light, open and spacious centre that would enhance feelings of welcoming warmth and well-being while retaining its familiarity.
The redesign led by lead architect Gareth Teague (consulting to FWJK Architects) merged the lifestyle appeal of an open-air concept with the more functional requirements of legibility and orientation in mall design. His clever combination of creative building design with decorative materials achieves an architectural feature that is both modern and serene, whilst serving the practical requirements of its tenants and the pragmatic aspirations of its visitors.
Tableview Shopping Centre’s Pick ‘n Pay megastore was reduced to a smaller 3000m2 store with a deep in-set entrance, flanked by the two other key anchor tenants, Woolworths and Dischem. The recessed entrance and imposing roof of the existing structure posed a problem that the remaining “Big Box” storefront could potentially “disappear” out of sight.
Teague overcame this challenge using the architectural principle of “Monumentality” – creating a beautiful focal point – to draw attention to the front door. By “floating” the roof high above the walkway, and incorporating skylights and decorative architectural screens that wrap onto the plaza and extend beyond the highest point of the building, two outstanding features were created: the open-air but fully covered piazza and a “drive-through’’ type concept for the parking.
His use of contrasting materials, combining the sleek and smooth stone flooring with natural, wood-look screening, softens the structure to create an inviting and intriguing space.
The elegant new elevated roof and screening in soft timber tones serves the dual purpose of signposting the store’s new entrance, as well as creates a beautiful, shady piazza to welcome shoppers to the revamped lifestyle convenience centre.
The open-air piazza with natural light and colours resonates with the modern trend of natural, open-air living, while the parking provides shoppers with instant orientation and easy access to exactly where they want to be.
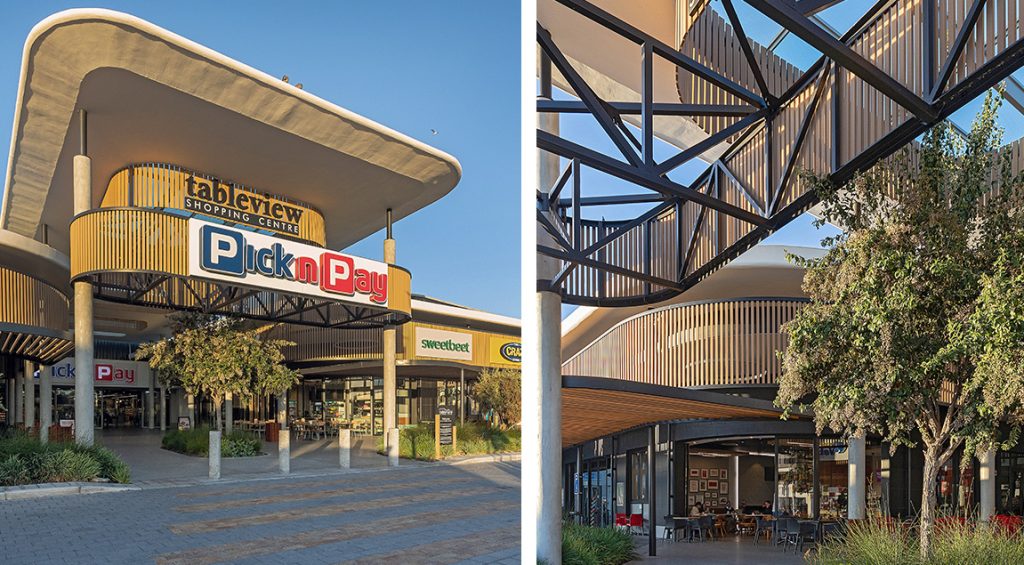
SMART CHOICES
Eva-Last’s Lifespan architectural beams were selected for the wraparound screening. These lightweight, low maintenance hybrid aluminium bamboo composite profiles provide a realistic wooden appearance with the necessary structural strength and dimensional stability required to support the signage.In addition to their natural appearance and performance characteristics, Lifespan architectural beams from Eva-Last also met the stringent green building specifications of Pick ‘n Pay’s new sustainability policy, according to Teague.
Lifespan’s versatile 50 x 30 mm and 100 x 30 mm profiles were ideal to achieve the architect’s curvaceous organic aesthetic whilst facilitating the signage functionality and extended durability of the centre’s façade.
Furthermore, Lifespan’s hollow aluminium core was ideal for the overhead installation, over the extended span of the floating roof and wraparound. Supremely strong and durable, but lightweight, its hollow core provides the structural reinforcement needed to secure the steel bracket that was attached for each store’s signage. Lifespan’s hidden fastener system allowed for fewer bolts delivering a seamless finish which goes largely unnoticed against the steel structural columns.
Lifespan architectural beams – in Eva-tech surface technology – were selected in Savannah colour. The 10-year warranty on this technology means the product will not discolour or degrade over time, offering superior resistance to corrosion and biodegradation, no matter the climatic conditions.
KEY INFLUENCER QUOTE
“The ornamental screens create an iconic feature at the Tableview Shopping Centre that is both decorative and functional. It adds a welcoming natural aesthetic to the building while serving as an attractive billboard for signage and helping customers orientate themselves.” – Gareth Teague, FWJK Architects
Click here to download a PDF version of this case study.
