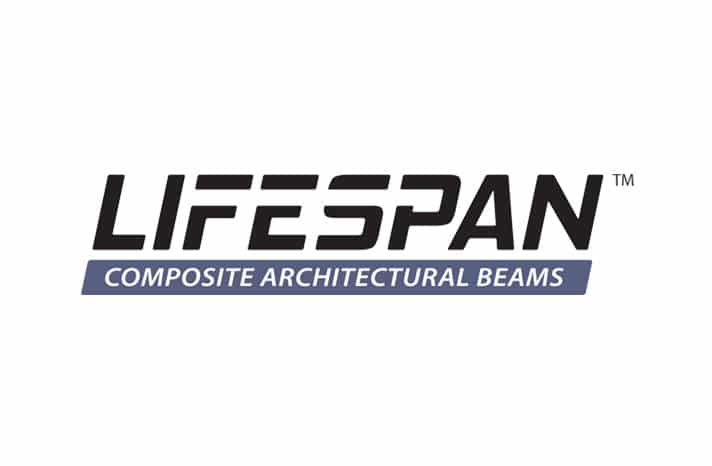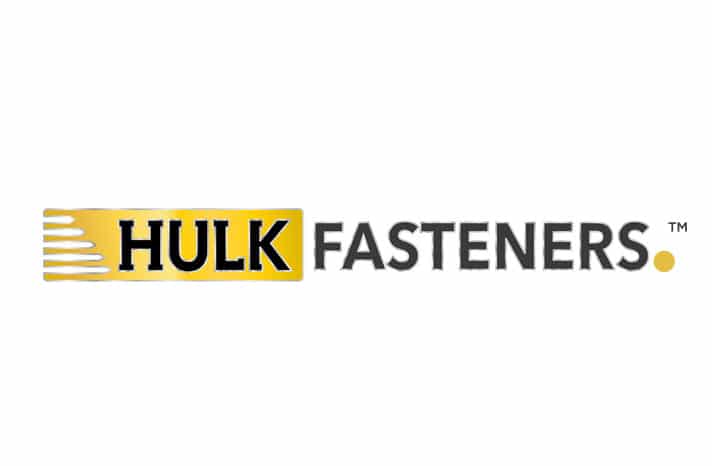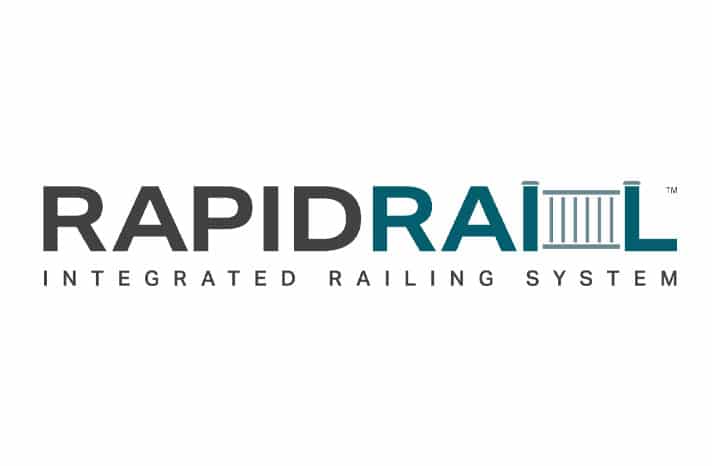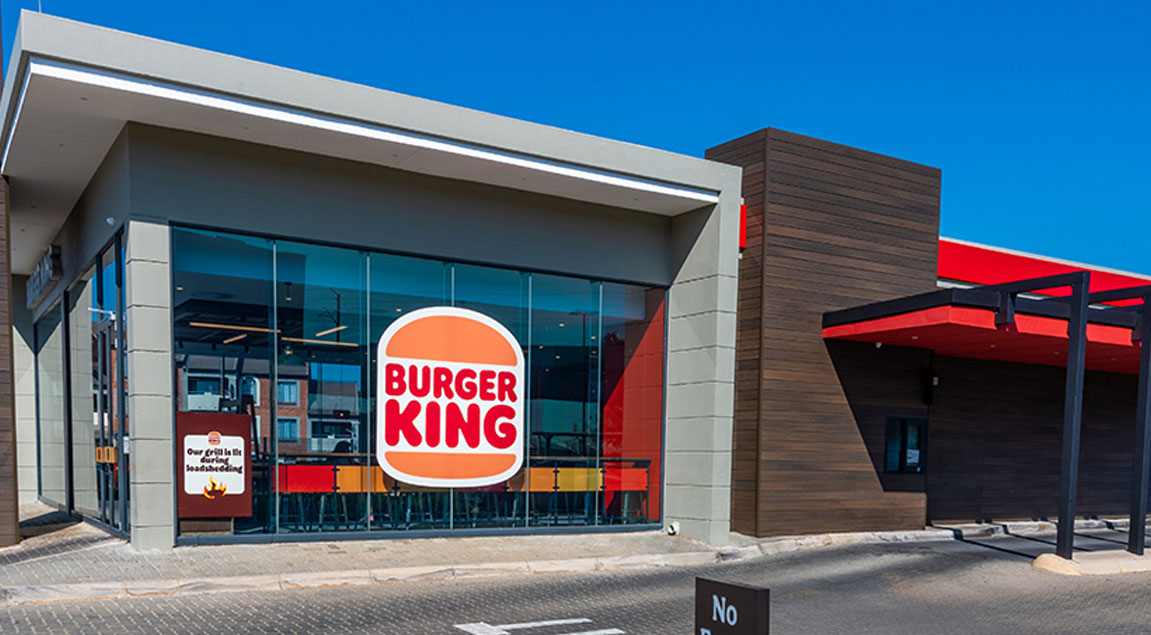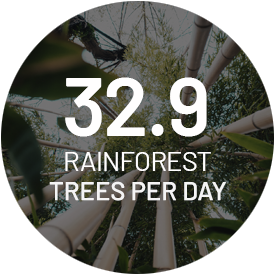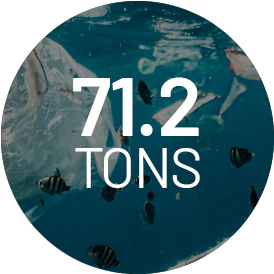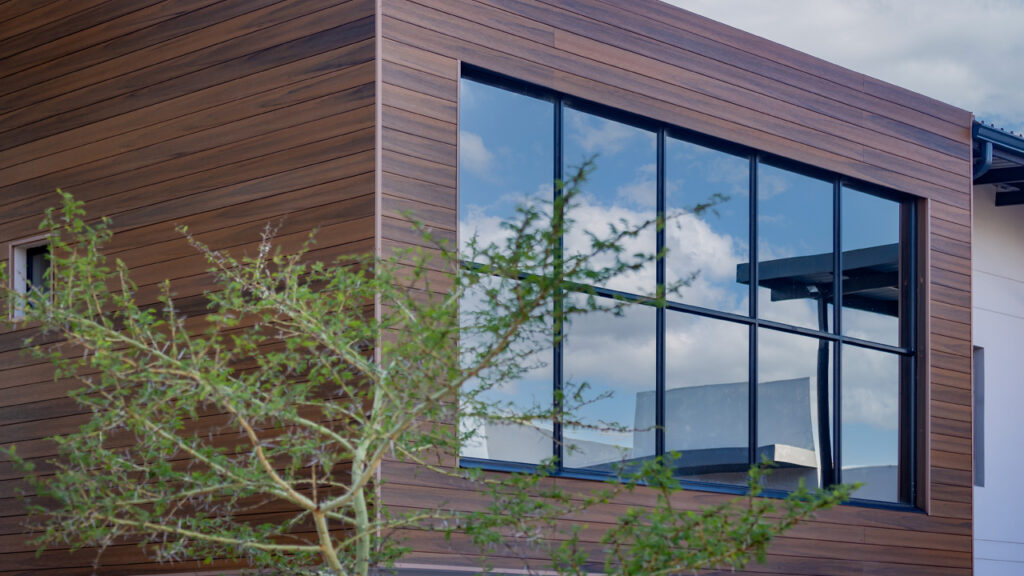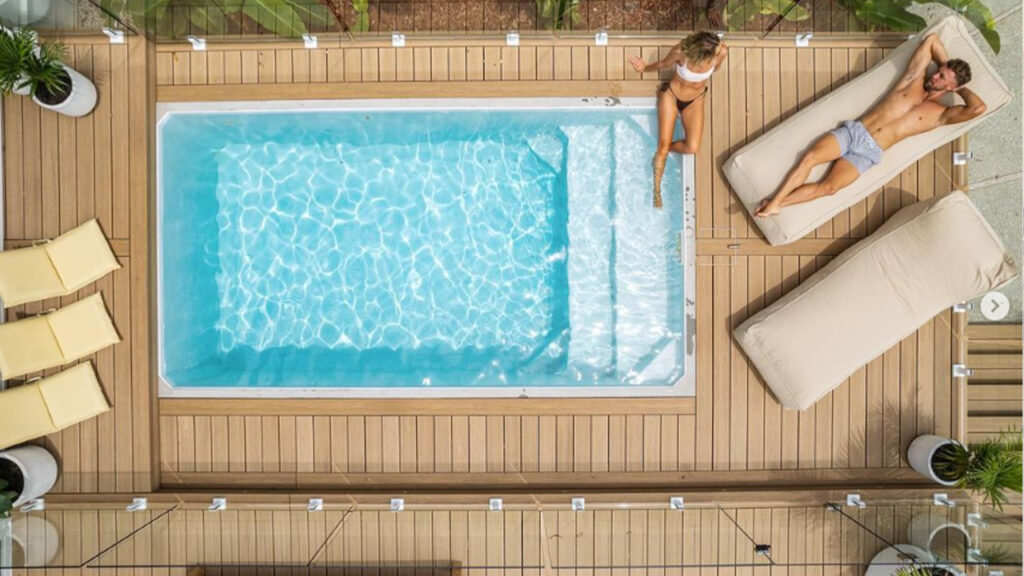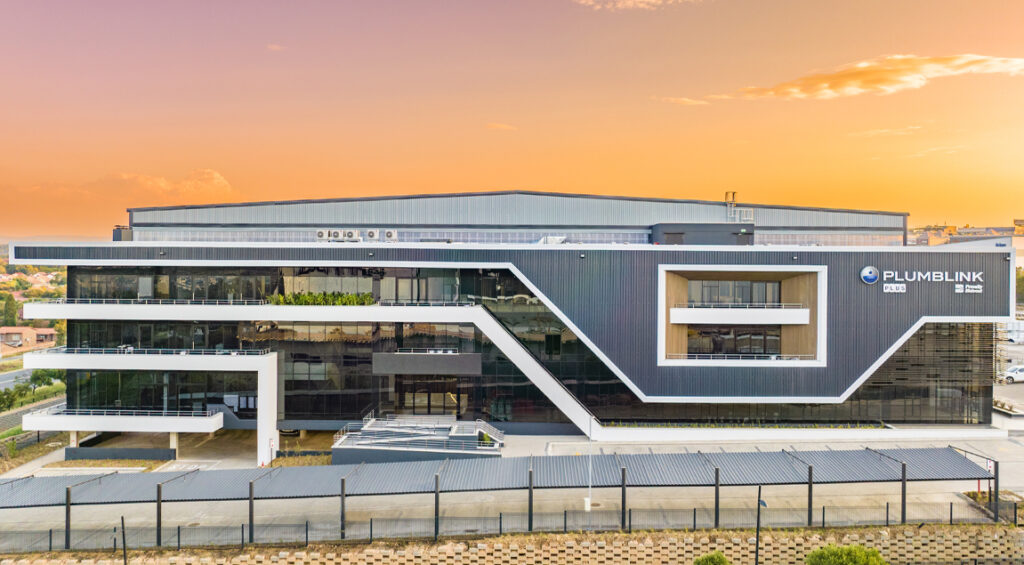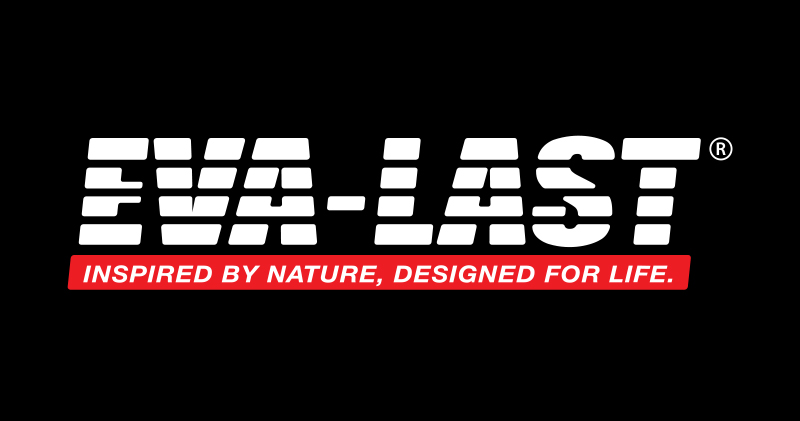An established business with over 100 retail outlets across South Africa, Plumblink took the plunge allowing visionary architect Ivan Andonov of Empowered Spaces to design a contemporary building that transformed the typical geometry of a standard warehouse into a show stopping facility. Utilising traditional industrial materials such as corrugated sheeting, cladding and tinted window glazing, Andonov effectively delineated the traditional warehouse “block” by inserting massive decorative “window-boxes” with overhangs and balconies above ground level to achieve an eye-catching sculptural effect. Not only does this beautifully profile the building materials traditionally tied to Plumblink’s trade, but it also provides a functional facility for the staff and executives to enjoy and be proud of. The interior features raw exposed surfaces and materials such as polished concrete floors, portable partitions, and exposed roof, highlighting the steel rafters overhead for a chic, clean concept that serves both the warehouse, showroom, and office requirements.











